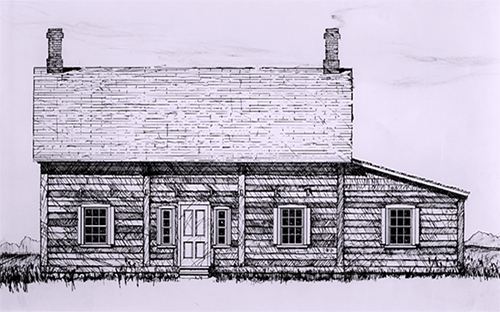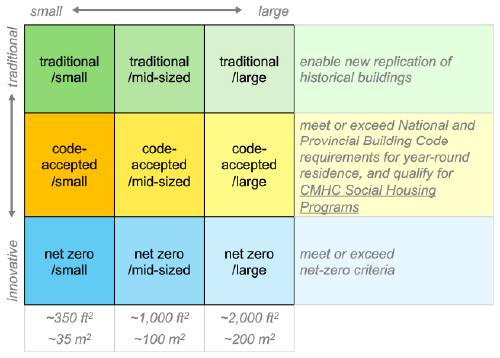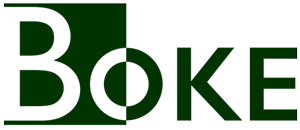The purpose of this project is to honour the tradition of Red River Métis home construction which flourished in the 19th century in the Red River valley and in the Red River Métis Homeland, while facilitating the construction of new homes and buildings that meet current needs.

Pierre Delorme home; St. Adolphe area, MB, 1857
Image source: David Butterfield
Design Matrix
This proposal envisions a 3×3 design matrix: Completing this proposal would result in nine sets of architectural drawings, with component drawings and engineering specifications—one set for each box in the 3×3 matrix.
Not all nine sets of drawings and specifications are needed before any building construction can begin. Instead, investigation is needed to determine which of the nine sets would meet the most immediate demand, whose construction could be funded. Initial focus should be on completing those drawings and specifications first. It may be, for example, that:
Completing this proposal would result in nine sets of architectural drawings, with component drawings and engineering specifications—one set for each box in the 3×3 matrix.
Not all nine sets of drawings and specifications are needed before any building construction can begin. Instead, investigation is needed to determine which of the nine sets would meet the most immediate demand, whose construction could be funded. Initial focus should be on completing those drawings and specifications first. It may be, for example, that:
-
- the top left box (traditional/small) and top middle box (traditional/mid-sized) may find a ready demand for construction in a Red River Métis heritage site or as local meeting halls,
- the middle row’s left box (code-accepted/small) may be utilised as new wheelchair-accessible Elders’ housing,
- the middle row’s middle box (code-accepted/mid-sized) may find a ready demand for new home or cottage construction in an established Red River Métis communities, and
- the bottom right box (net-zero/large) may find a ready demand for the creation of a community-use demonstration building.
Once completed sets of drawings and specifications for two or three of the boxes in this 3×3 matrix are completed, the process and cost of completing the others in the matrix would be simpler and less costly than these first few.
This is an introduction to the full document, which is available here.